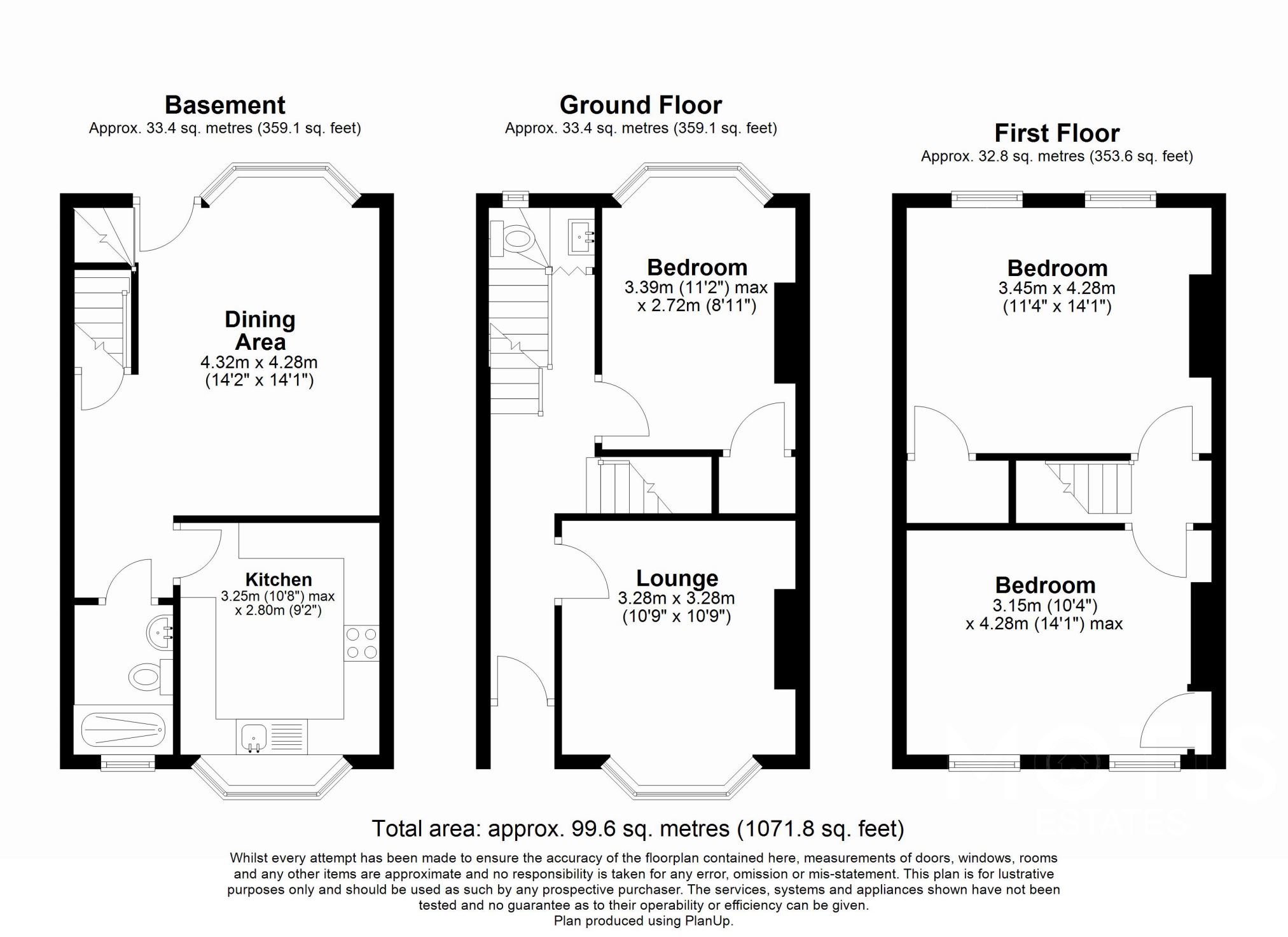 Tel: 01303 212020
Tel: 01303 212020
St Michaels Street, Folkestone, CT20
For Sale - Freehold - £340,000
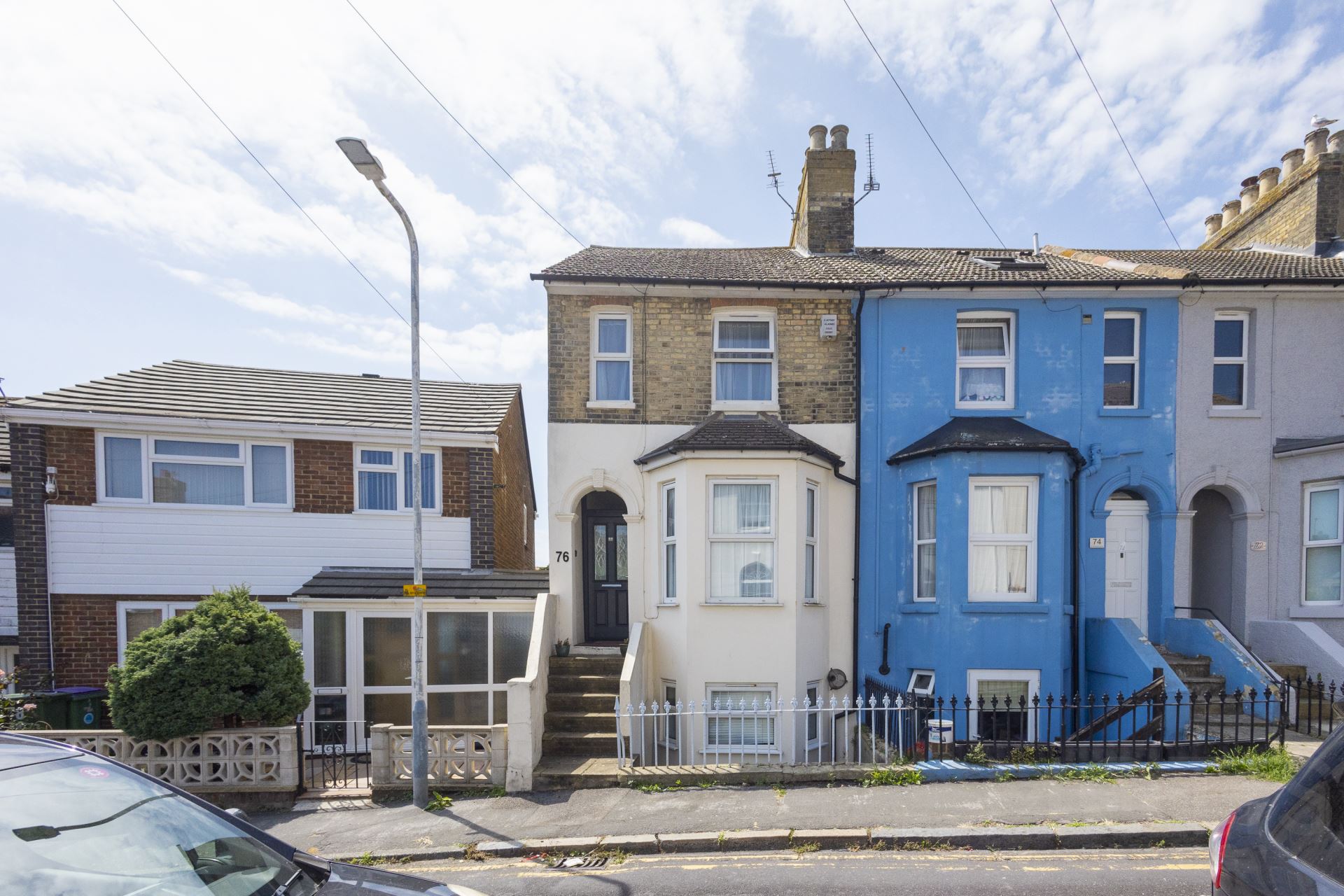
3 Bedrooms, 2 Receptions, 2 Bathrooms, End Of Terrace, Freehold
Welcome to St. Michael's Street, a versatile Three Bedroom End Of Terraced Home, located close to Folkestone's popular and vibrant Harbour & Creative Quarter; with an array of bars, restaurants and shops to be enjoyed all year round.
Set across three floors, the ground floor boasts two spacious rooms, currently set up as the main lounge and spare room but could be utilised as additional reception rooms or bedrooms depending on your needs. The ground floor also benefits from a handy W/C which is positioned centrally in the home. To the basement level is a well equipped kitchen and dining room, with doors leading out to the garden. To the lower ground floor is also the main shower room. Step upstairs and you will find two generous double bedrooms in addition to a loft room which could be utilised perfectly as a room for activities or an office space.
Externally the home benefits from a large rear garden set across two tiers, with the upper tier offering a perfect space for entertaining in the summer with glimpses of Folkestone's picturesque harbour and seafront, whilst the lower tier boasts a vast lawn area and a substantial shed to the rear.
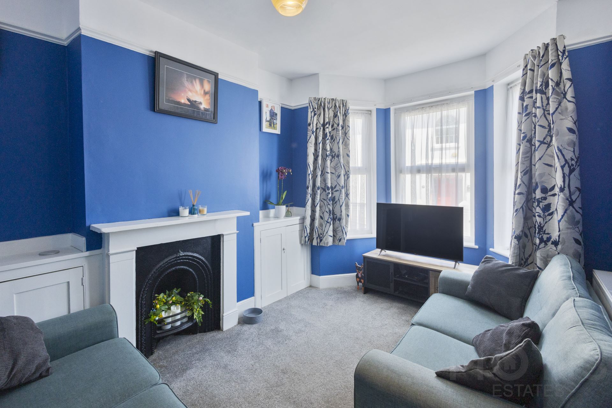
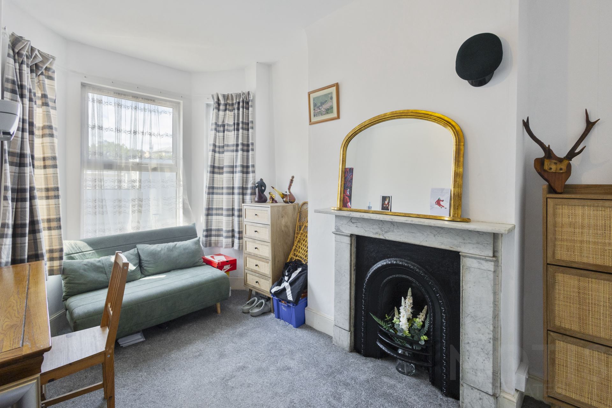
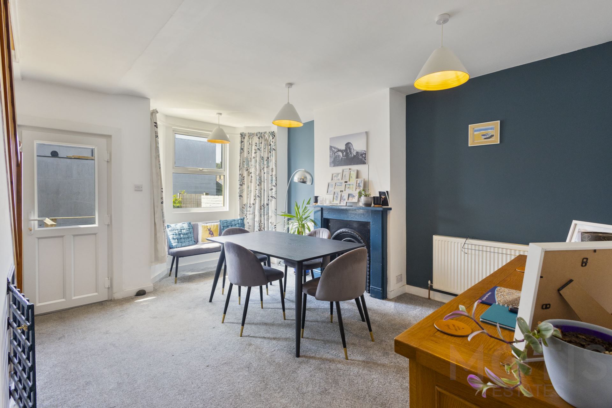
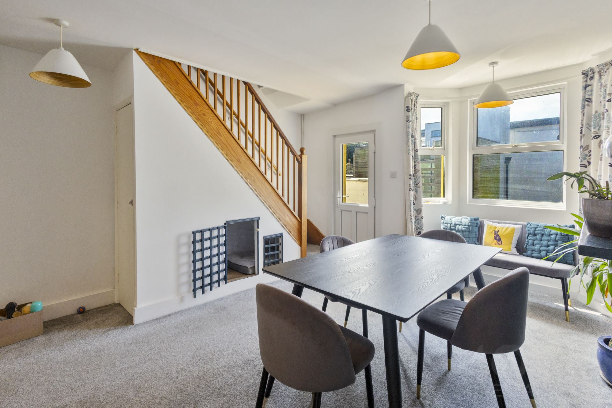
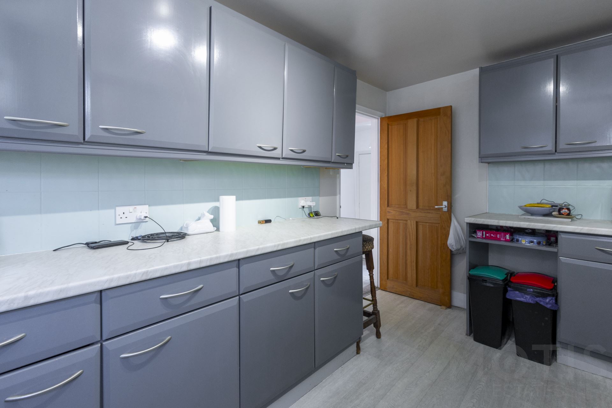
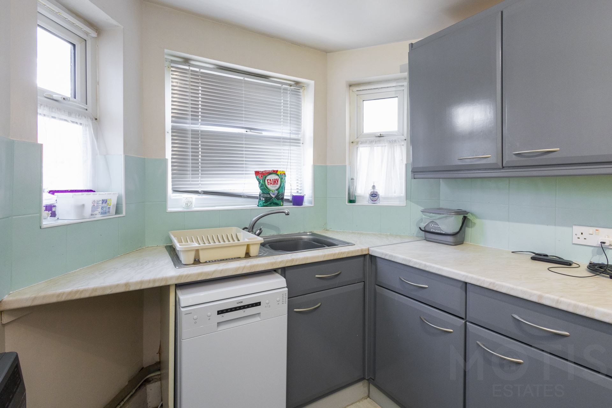
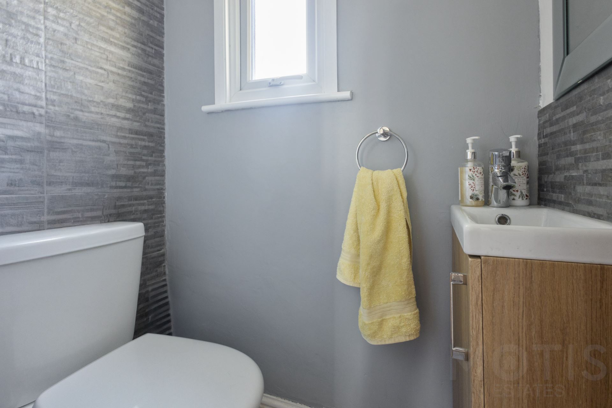
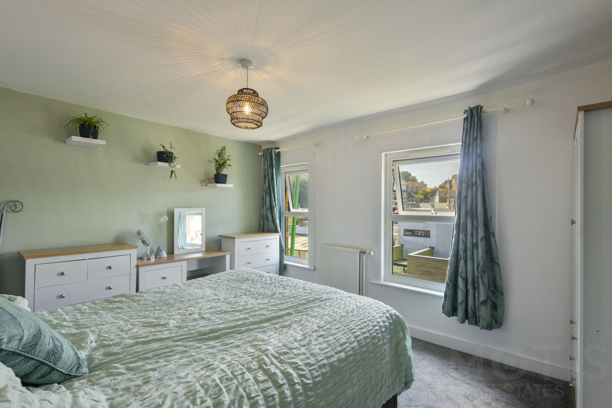
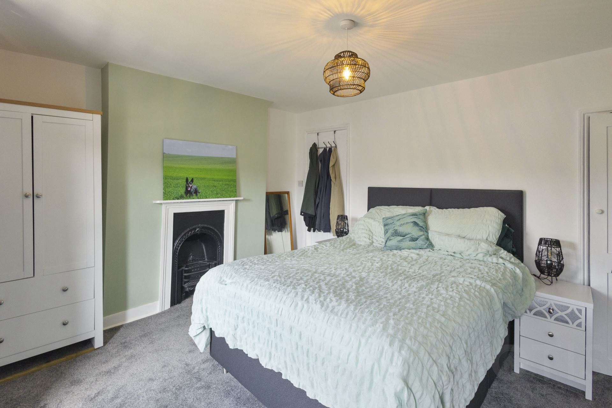
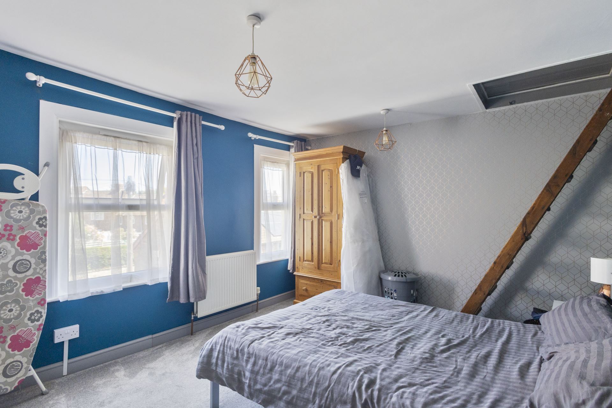
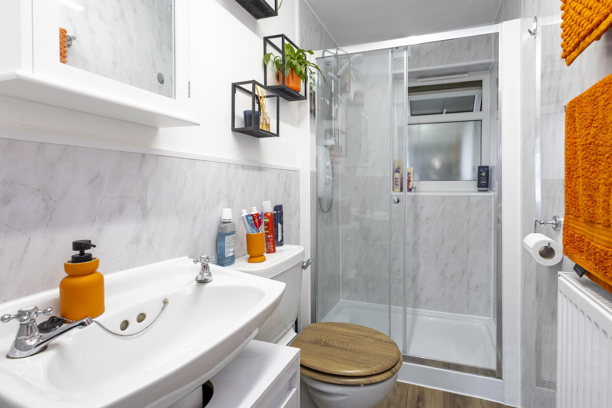
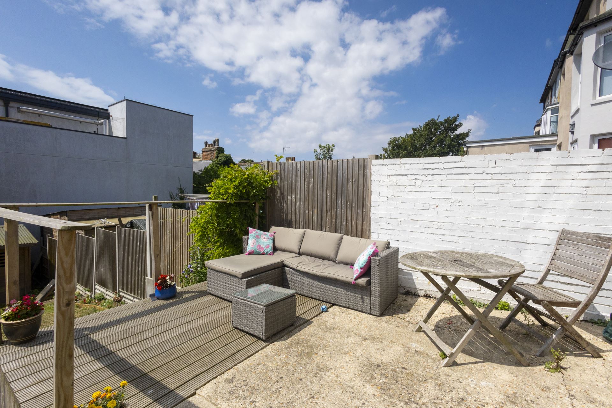
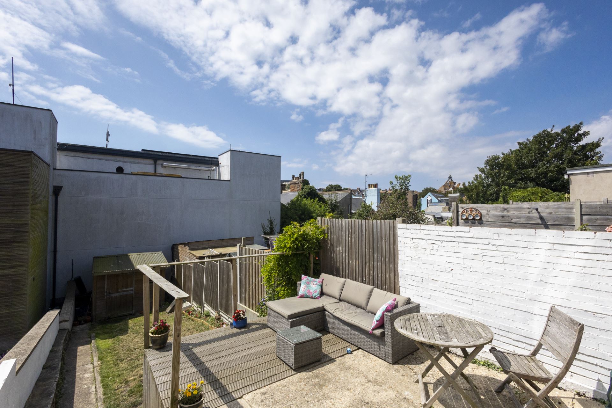
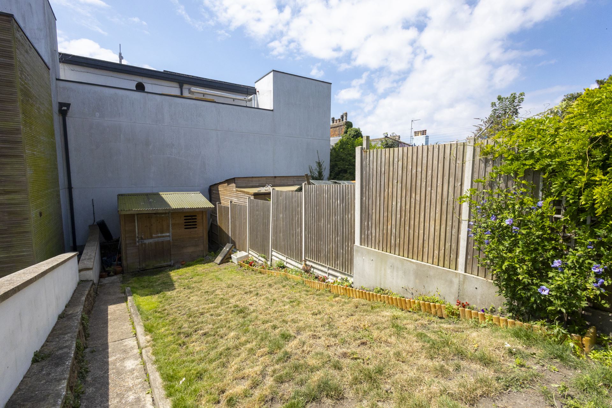
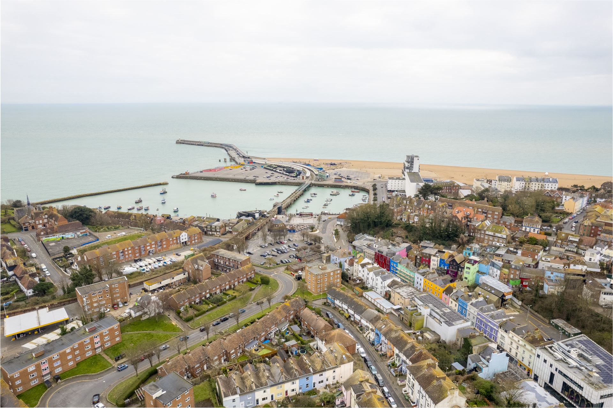
Suite 1-2 Motis Business Centre<br>Cheriton High Street<br>Folkestone<br>Kent<br>CT19 4QJ
