 Tel: 01303 212020
Tel: 01303 212020
Trinity Road, Folkestone, CT20
Let Agreed - £1,300 pcm Tenancy Info
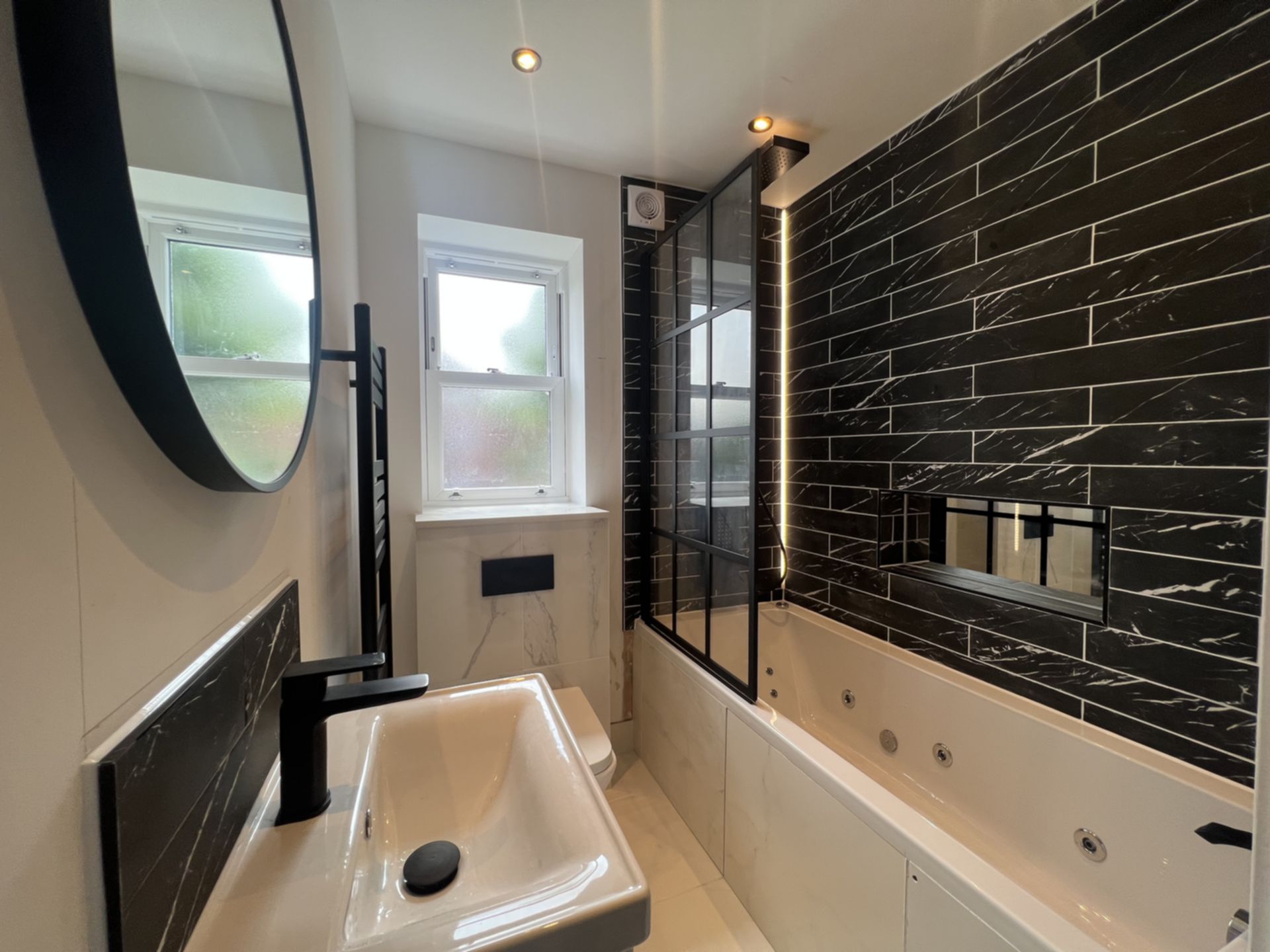
2 Bedrooms, 1 Reception, 2 Bathrooms, Apartment, Unfurnished
A two bedroom coastal apartment in the West End of Folkestone.
This two-bedroom apartment, thoughtfully designed on a split-level, offers a harmonious blend of modern sophistication and coastal charm.
The lower level boasts a warm and inviting living room, bathed in natural sunlight through large windows and includes a large storage cupboard. The lower level also features a stylish shared bathroom, completed with a shower, WC and hand basin, ensuring convenience for all residents.
Onto the upper level, you will find a well equipped kitchen with sleek countertops, high-end intergrated appliances, and ample storage space. The upper level also includes the master bedroom which is spacious and features a built-in wardrobe.The en suite bathroom is a masterpiece of modern design, featuring a bath with over-head shower, WC and hand basin. The upper level also accommodates a comfortable second bedroom, providing the perfect space for guests, family members, or even a home office.
The apartment is part of a secure building and is well maintained. Additionally, there is on-street parking with permits available to puchase via Folkestone and Hyhe Council.
Embrace the coastal lifestyle with this apartment's prime location. Situated in the heart of West End, you'll be a short stroll away from Folkestone seafront, offering captivating views and rejuvenating walks along the promenade.
Commuting is a breeze with the Folkestone Central station nearby, connecting you to major cities and beyond.
No smokers, No pets and working tenants preferred.
Please contact Motis Estates to arrange a viewing on: 01303 212020
The tenant is responsible for:-
a) Rent - should be paid at regular, specified intervals. The amount charged will usually be equally split across the tenancy.
b) A Refundable Tenancy Deposit - 5 weeks deposit paid prior to the start of the tenancy.
c) A Refundable Holding Deposit - 1 weeks holding deposit to secure the property - this is due before the referencing commences (please note - if your referencing is declined the 1 weeks Holding Deposit will not refunded).
The 'deadline for agreement' for both parties is usually 15 days after a holding deposit has been received by the Landlord or Agent (unless otherwise agreed in writing).
d) Default Fees - Late payment of rent over 14 days overdue or a lost key/security device giving access to the housing.
When notice is served - Rent paid throughout the notice period of 2 months is payable for the full term, unless a new tenant can move into the property, the rent is due up until the day before the new tenant moves in.
e) Changes to the tenancy - If a tenant is added or removed from the tenancy or permission to keep pets on the property this will be £50 inclusive of Vat to amend the tenancy agreement.
f) Early Termination - If the tenant terminates the tenancy early and the Landlord agrees, all rents until the end of the contract as well as any marketing, referencing, inventory and check out costs.
g) Council Tax, Utility and communication services - Paying the bills in accordance with the tenancy agreement, which includes the Council Tax, utility payments (gas, electricity, water) and communication services (broadband, TV, Phone)
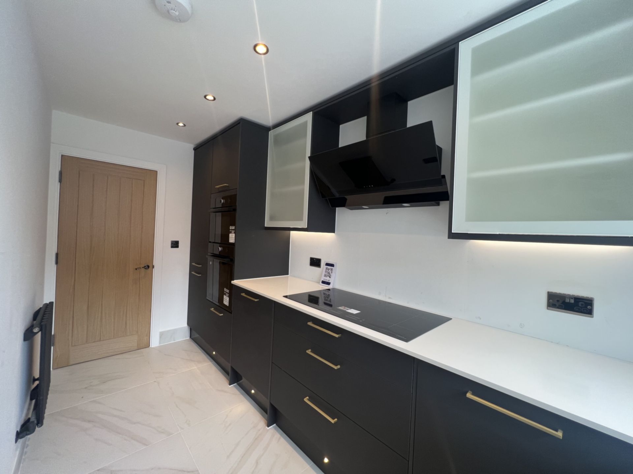
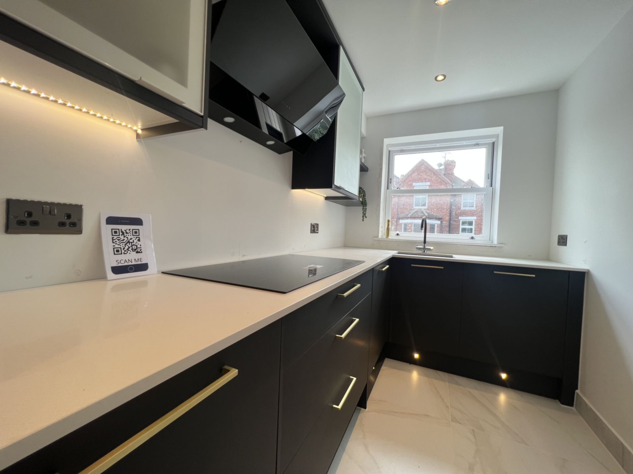
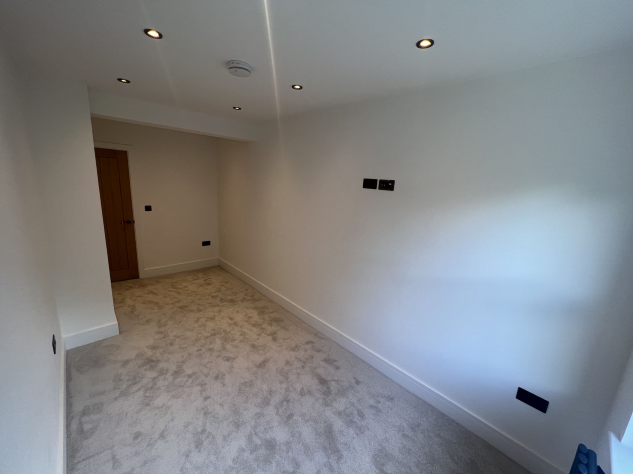
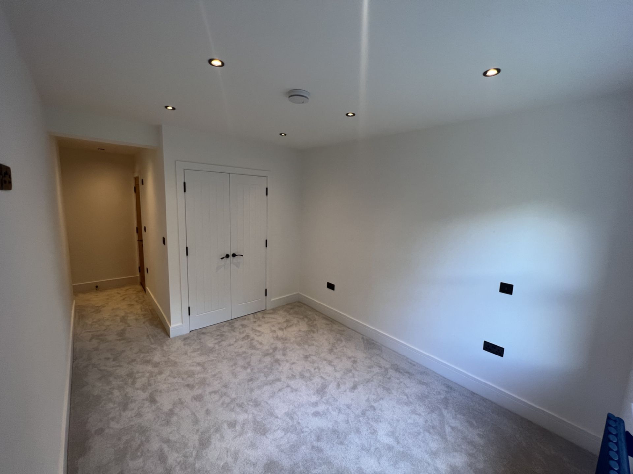
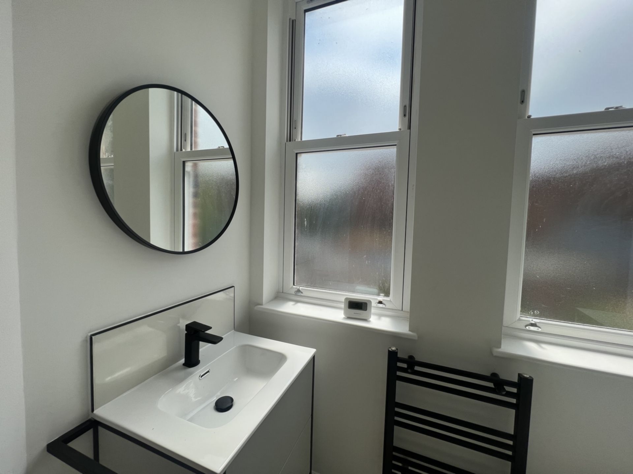
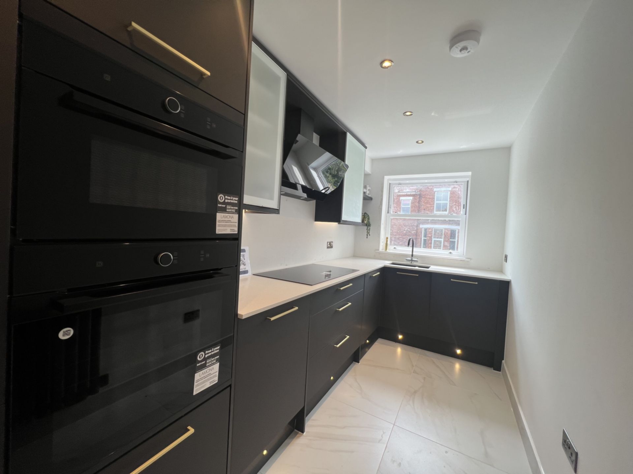
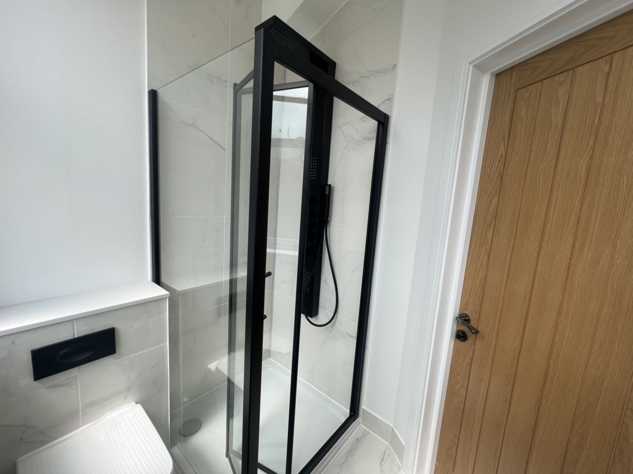
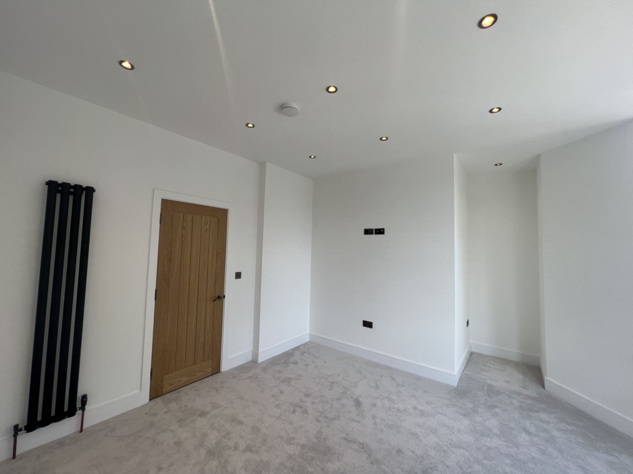
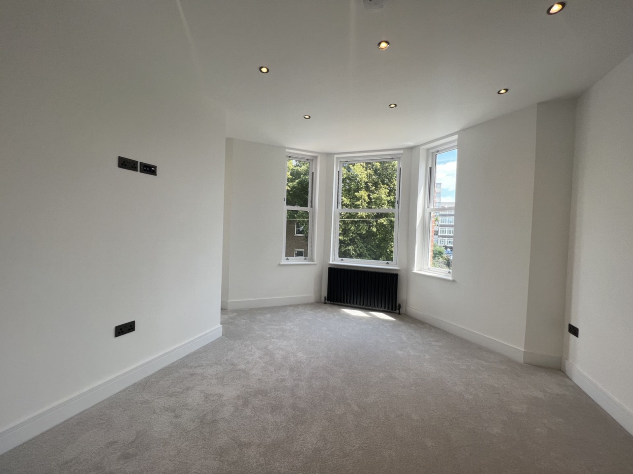
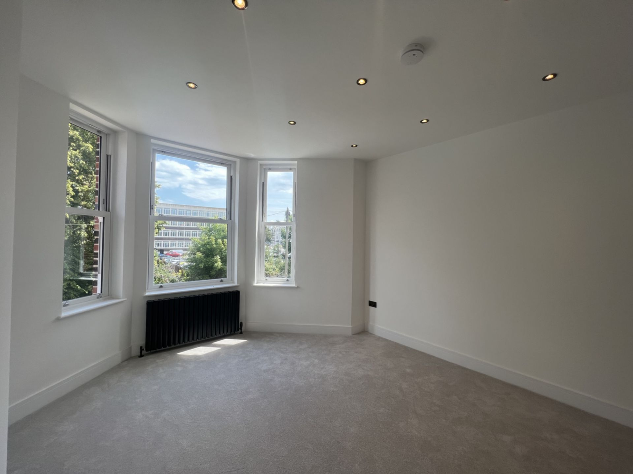
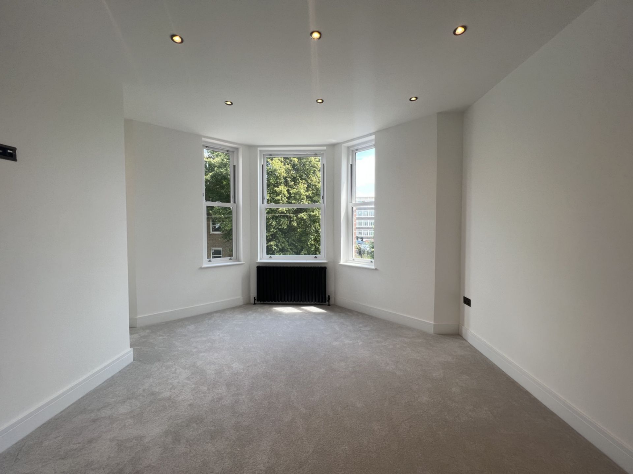
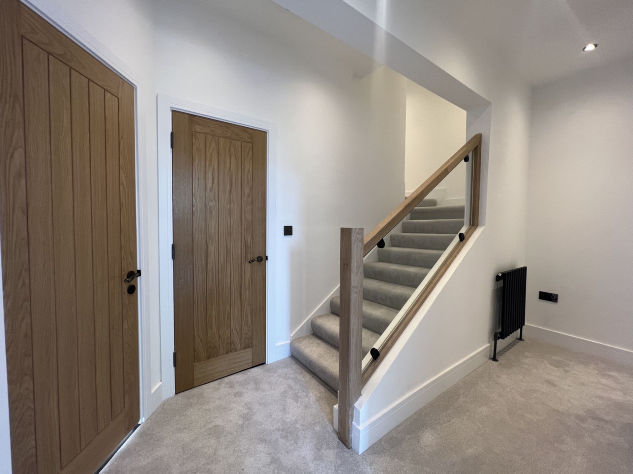
Suite 1-2 Motis Business Centre<br>Cheriton High Street<br>Folkestone<br>Kent<br>CT19 4QJ